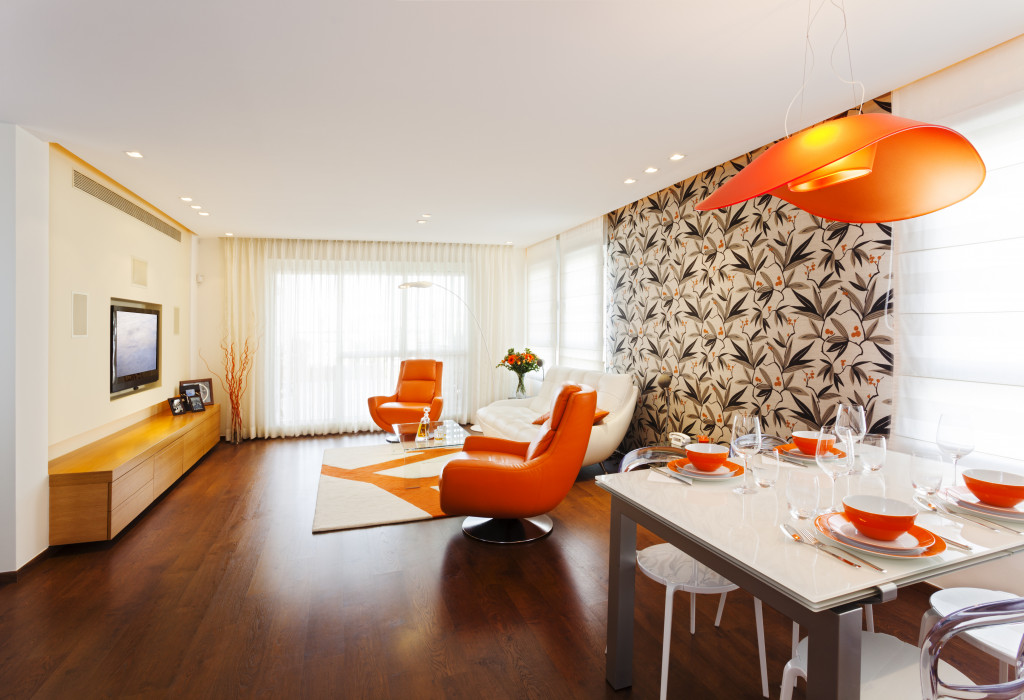The coronavirus has turned our homes from merely a relaxation haven to multi-purpose shelters. We now work, play, dine, and rest in our home. With these changing needs, you might think of maximizing every square foot of your house and land package to create more functional spaces. The same goes for rental properties. You might think of renovating your apartment units to free up spaces for renters to do office tasks or work out more comfortably—and boost the value of your units in the process.
But taking on this renovation project isn’t easy, especially amid a pandemic. Start by learning about the common room layout or floor plan mistakes you should avoid when renovating. Here are some of them:
Treating furniture as an afterthought
After the project, you will have new rooms and lovely furnishings to enjoy. But these new additions can be easily undermined by awkward furniture arrangement. So never treat your furniture as an afterthought.
To avoid frustrating and costly mistakes, create a layout drawing with scaled necessary furniture. If you’re renovating to have a home office, make sure the design layout of the room includes the placement of a computer table or desk, chair, and storage for your office items. Even artwork and other decors should be in the design layout. This way, you can guide your team during the construction or remodeling process.
Not being mindful of existing infrastructure
Structural walls, drainage pipes, and other infrastructures are hidden. You have to be mindful of them when designing, especially if you’re taking on this project on your own and without any expert advice.
It seems easy to move things around. But repositioning your bathroom to another side—away from the existing drainpipes—to have a larger home gym area might not be practical and can be expensive. Bringing down structural walls, especially in apartment units, can also be problematic. So, it’s best to think about existing structures to avoid spending too much time and money on unnecessary layout changes.

Neglecting to create enough storage
Failing to include storage in a layout redesign is a common and costly mistake. Even if you work with a contractor, you have to think about storage before the construction even began. After all, no one knows what you need to store better than you do. Say, you like weight training. Make sure to tell your designer or contractor to create storage for your dumbbell sets. If you’re an artist who wants to make room for a conducive studio at home, think about the storage you need for your art materials and other tools.
Planning as you go
Planning as you go is a grave mistake you should avoid. A good room layout or floor plan requires careful and thorough planning. Keep in mind that each space is unique. So, before you hire a designer or contractor, make sure you already know what you want to have for this project. Changing your mind along the way will cost you time and money.
Whether you decide to take on this renovation project on your own or hire a team of designers and contractors, you can get your project off to a great start by avoiding the mistakes mentioned above. And pretty soon, you will have a home that suits your new lifestyle in the “new normal.”







