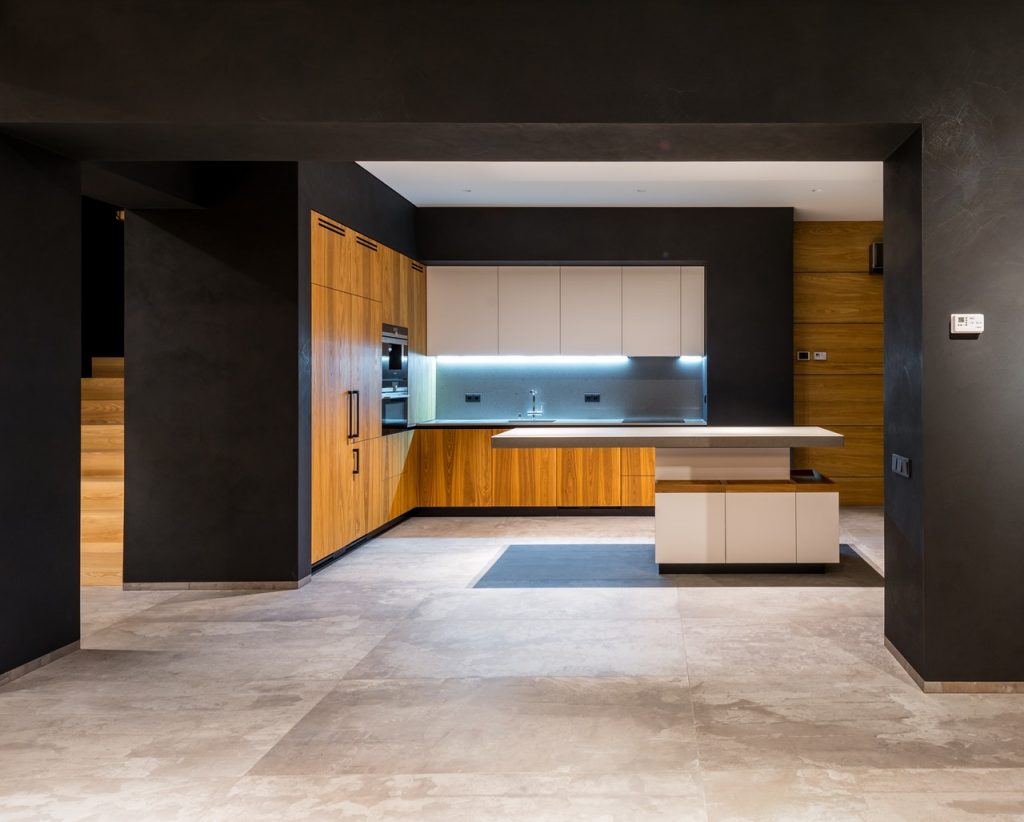It can’t be denied that loft conversion is among the popular type of home extensions that can give a homeowner many fantastic rewards. This project can potentially increase a property’s value up to 20%, especially if the space is converted into an additional bedroom. Converting the loft is also the best time for you to get creative and boost your home’s design potential. Do you want to transform it into your own home office instead? What about a playroom or study area for the kids?
And if you’re looking to enhance your living space’s energy efficiency, a loft conversion can make it happen. Converting the area can bring in better insulation and more natural light by just installing some skylights. With such impressive perks, it’s no surprise that it’s called the hero of a home expansion. Interested in converting your loft too? Read on to find out how you can get started with the project.
Check your roof and floor
Before you get excited in planning for the conversion, you need to assess your home. Two of the main things to check are your roof and floor. You can tell upfront what type of roof or framework you have by checking your loft area. For instance, there are called roof trusses which are supports that go through the loft’s cross-section. While converting a space with trusses can be done, you’ll need additional structural support to replace the frame.
Homeowners often forget to think about the floor when building a loft conversion. How much space will the conversion take up? Where will the staircase go? Be sure you won’t be disappointed by losing some space due to having a well-designed staircase.
Consider the planning permissions
While most loft conversions do not require planning permissions, you’ll need to consider getting one if your roof will be altered. In general, you might not be required to get one if the roof space won’t be extended, the conversion won’t exceed the roof height, and there are no raised platforms, balconies, or verandas. Get in touch with a planning officer or local council and ask if you need to acquire planning permission.

Learn about building regulations
The next thing you need to check when creating an additional living space is the building regulations. This is necessary for any extension or conversion to ensure proper ventilation, insulation, fire escape, and safety. The regulations usually govern things such as the safe escape, installation of sound insulation, conversion stability, floor strength, and the stairwell connecting the loft to the rest of the house. To make sure your project does not fall foul of the regulations, be sure to contact professional builders.
Choose the best type of conversion
Of course, you’ll need to pick the best conversion type for your home. One option is the dormer loft conversion, wherein you’ll get a full-height ceiling, flat area, and vertical windows. Ideal for homes with a sloping roof, this type is among the least expensive ones. The second option is the roof light conversion, which is considered to be the simplest one. Without further changes to the roof’s pitch and shape, you need to install a proper floor, add skylight windows, and build a good staircase.
The next type is the hip-to-gable conversion, which is perfect for end-terrace, detached, or semi-detached houses with hipped roofs. To create an internal loft space, this type requires an extension of the sloping hip roof to build a vertical gable wall. Lastly, you got the mansard conversion, which is considered the most expensive and ambitious type. While you get more space with this project, you’ll need to replace at least half of your existing roof.
Find seasoned builders or contractors
When it comes to hiring builders or contractors, it’s always best to seek recommendations from family or friends first. You can also ask your neighbors who’ve also done loft conversions if they can suggest anyone. When speaking with a contract or construction company, be sure to request samples of their previous work.
It’s also a great idea to ask questions about their team’s experience, skills, knowledge, or certifications. At the same time, they should guarantee that their workers are fully equipped with proper workwear. They must have safety helmets, gloves, footwear, and disposable face masks for construction workers. Lastly, don’t forget to request a quote from them for the project you’re planning.
Considered one of the sought-after home renovations, a loft conversion can be a rewarding and budget-friendly project if done right. You get to increase your living space, boost its aesthetics, save on energy bills, and add value to your home. Ensure you’ll get and enjoy all these amazing benefits by following our tips above! Nonetheless, feel free to contact professional builders or contractors for further advice.







