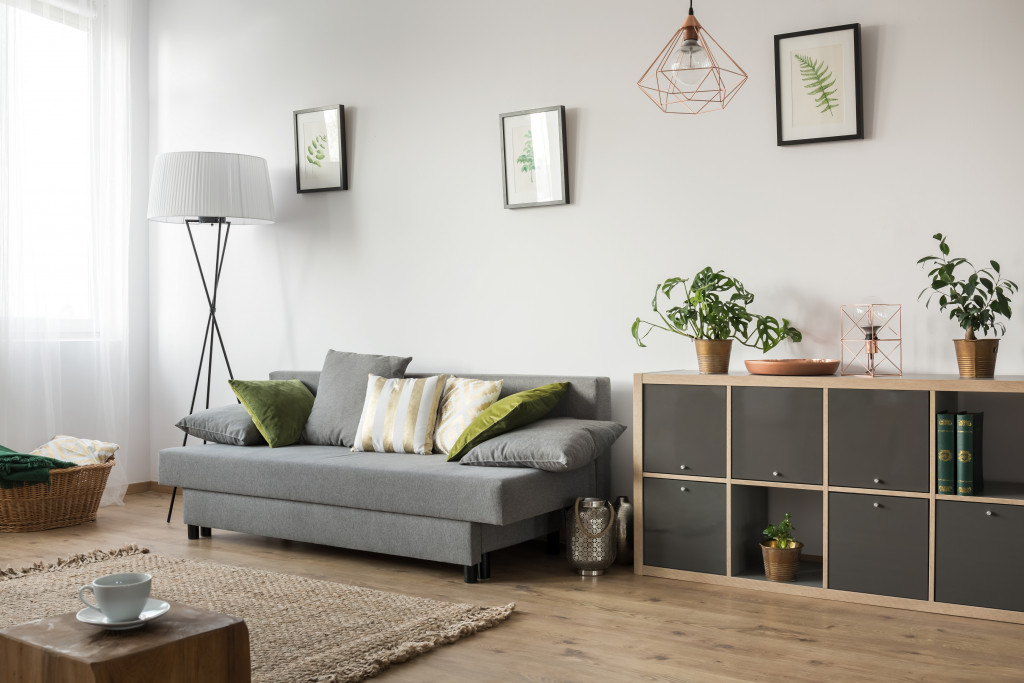- Choose colors and textures that complement one another for a seamless look between walls and floors.
- Ensure your floors and walls are level before installing any trim or flooring.
- Use baseboards to bridge the gap or add a transition piece for a bolder aesthetic.
- Consider stair nosings, carpet bars, and end caps for additional grip, insulation, and visual interest.
- Opt for a monochromatic color scheme to create a sense of continuity and flow in the room.
Regarding home design, achieving a seamless look between your walls and floors can elevate your space’s look and feel. However, it can be a challenge to get it just right. Fortunately, several design and decor tips can help you create a seamless, cohesive look in your home. This guide will cover key ways to achieve a seamless look between your walls and floors.
1. Choose Complementary Colors and Textures
One of the most important things to consider when creating a seamless look between your walls and floors is color and texture. Choose colors and textures that complement one another rather than clash. For example, consider pairing them with the pale, neutral wall color if you have light-colored floors. You might opt for a richer, deeper wall color if you have darker floors. When it comes to texture, you’ll want to ensure that your wall and floor textures work well together. For example, if you have a textured wall, you might opt for smooth, sleek flooring.
2. Make Sure Your Floors and Walls Are Level

Another key to achieving a seamless look is ensuring that your floors and walls are level. Uneven floors and walls can create unsightly gaps that can be difficult to fill. This is especially important if you’re planning to use baseboards or other trim to bridge the gap between your walls and floors. Before installing any trim or flooring, take the time to ensure that your surfaces are level and free of any bumps or dips.
3. Use Baseboards to Bridge the Gap
One of the most common ways to achieve a seamless look between your walls and floors is using baseboards. Baseboards are narrow strips of wood or other materials installed along the bottom of your walls to cover the gap between the wall and the floor. When choosing baseboards, you’ll want to consider the width and style of the baseboards. Thicker baseboards can create a more substantial, high-end look, while narrower baseboards can help to create a sleek, minimalist aesthetic.
4. Consider Adding a Transition Piece
If you’re looking for an alternative to baseboards, you might consider adding a transition piece between your walls and floors. Transition pieces are typically made of metal or wood and are designed to bridge the gap between different types of flooring. However, they can also be used to create a seamless transition between your walls and floors. Transition pieces can be a great option if you’re looking to create a bold, statement look, as they can come in various finishes and styles.
Here are other options you can use as a transition piece:
Floor Molding
Utilizing high-quality floor molding is a great way to create a smooth transition between your walls and floor. It can be made of wood or metal and comes in various styles, from traditional to modern. This transition piece will look like finished walls and floors without installing baseboards. Depending on your chosen material, it can provide an extra layer of insulation or protection against wear and tear.
End Caps

End caps are small pieces that attach directly to the edge of your flooring and wall. These pieces are ideal if you want to create a seamless transition between your floors and walls while allowing easy access to clean furniture or appliances. They come in various materials, such as metal, wood, and vinyl. End caps are also available in many finishes so that you can find one to match your walls and flooring perfectly.
Stair Nosings
Stair nosings are pieces that fit over the edge of steps or stairs to create a smooth transition between the two surfaces. These pieces come in various sizes and styles, allowing you to choose the perfect option for your home’s design. As a bonus, stair nosings can help enhance safety on stairs by providing additional grip for those who use them.
Carpet Bars
Carpet bars are a great choice if you want to create a more luxurious feel in your home. These metal or wooden bars are used to bridge the gap between carpet and hardwood floors. The bars come in various materials and finishes, allowing you to customize them to fit your home’s design scheme. Carpet bars can also be a great way to add texture and visual interest to your flooring.
5. Opt for a Monochromatic Look
If you’re looking for a simple yet effective way to achieve a seamless look between your walls and floors, consider opting for a monochromatic color scheme. This means using the same color or shades of the same color on both your walls and floors. A monochromatic color scheme can create a sense of continuity and flow in your space, making it feel more cohesive and unified.
In Summary
Achieving a seamless look between your walls and floors is an essential element of home design. You can create a cohesive and stylish space by choosing complementary colors and textures, ensuring level floors and walls, using baseboards or transition pieces to bridge the gap, and opting for a monochromatic look. Remember to consider your personal style and preferences, as well as the overall aesthetic of your home, when making design choices. With these tips in mind, you’ll be well on your way to creating a seamless look between your walls and floors.







